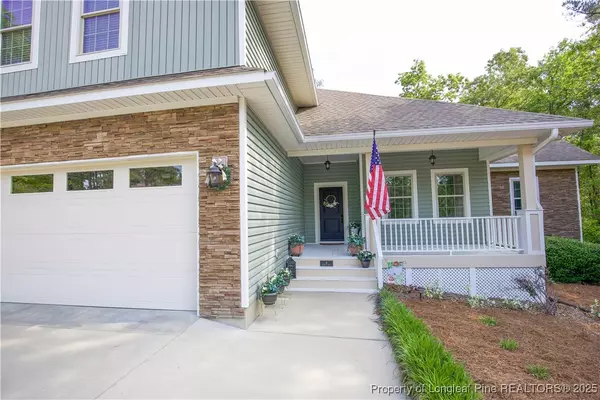For more information regarding the value of a property, please contact us for a free consultation.
4 Cordelia WAY Vass, NC 28394
Want to know what your home might be worth? Contact us for a FREE valuation!

Our team is ready to help you sell your home for the highest possible price ASAP
Key Details
Sold Price $475,000
Property Type Single Family Home
Sub Type Single Family Residence
Listing Status Sold
Purchase Type For Sale
Square Footage 2,658 sqft
Price per Sqft $178
Subdivision Cordelia Hills
MLS Listing ID 743049
Sold Date 07/29/25
Style Two Story
Bedrooms 4
Full Baths 3
Half Baths 1
HOA Y/N No
Year Built 2010
Lot Size 0.930 Acres
Acres 0.93
Property Sub-Type Single Family Residence
Property Description
Welcome to this spacious 4-bedroom, 3.5-bathroom home nestled on a desirable corner lot in the Cordelia Hills subdivision of Vass. Enjoy Southern charm from the beautiful covered front porch before stepping into an inviting open-concept living room with a cozy gas fireplace that flows seamlessly into the kitchen and eat-in area. A formal dining room off the kitchen provides the perfect space for entertaining. The split-bedroom floor plan features the primary suite and three additional bedrooms conveniently located on the main floor. Upstairs, you'll find a versatile bonus room with its own full bath—ideal as a fourth bedroom, office, den, or media space. Outside, relax on the back deck overlooking a fenced yard that backs up to a wooded area for added privacy, plus a storage shed for extra convenience.
Location
State NC
County Moore
Rooms
Basement Crawl Space
Interior
Interior Features Attic, Ceiling Fan(s), Dining Area, Separate/Formal Dining Room, Entrance Foyer, Eat-in Kitchen, Primary Downstairs, Bath in Primary Bedroom, Storage, Walk-In Closet(s)
Heating Heat Pump
Cooling Central Air
Flooring Hardwood, Luxury Vinyl Plank, Tile, Carpet
Fireplaces Number 1
Fireplaces Type Gas Log
Fireplace Yes
Appliance Dishwasher, Microwave, Range, Refrigerator
Exterior
Exterior Feature Corner Lot, Deck, Fence, Porch
Parking Features Attached, Garage
Garage Spaces 2.0
Garage Description 2.0
Fence Back Yard, Yard Fenced
Water Access Desc Public
Porch Covered, Deck, Front Porch, Porch
Building
Entry Level Two
Sewer County Sewer
Water Public
Architectural Style Two Story
Level or Stories Two
New Construction No
Schools
Middle Schools Crains Creek Middle School
High Schools Union Pines High
Others
Tax ID 9514-00-25-6296
Ownership More than a year
Acceptable Financing Cash, FHA, VA Loan
Listing Terms Cash, FHA, VA Loan
Financing VA
Special Listing Condition None
Read Less
Bought with NON MEMBER COMPANY




