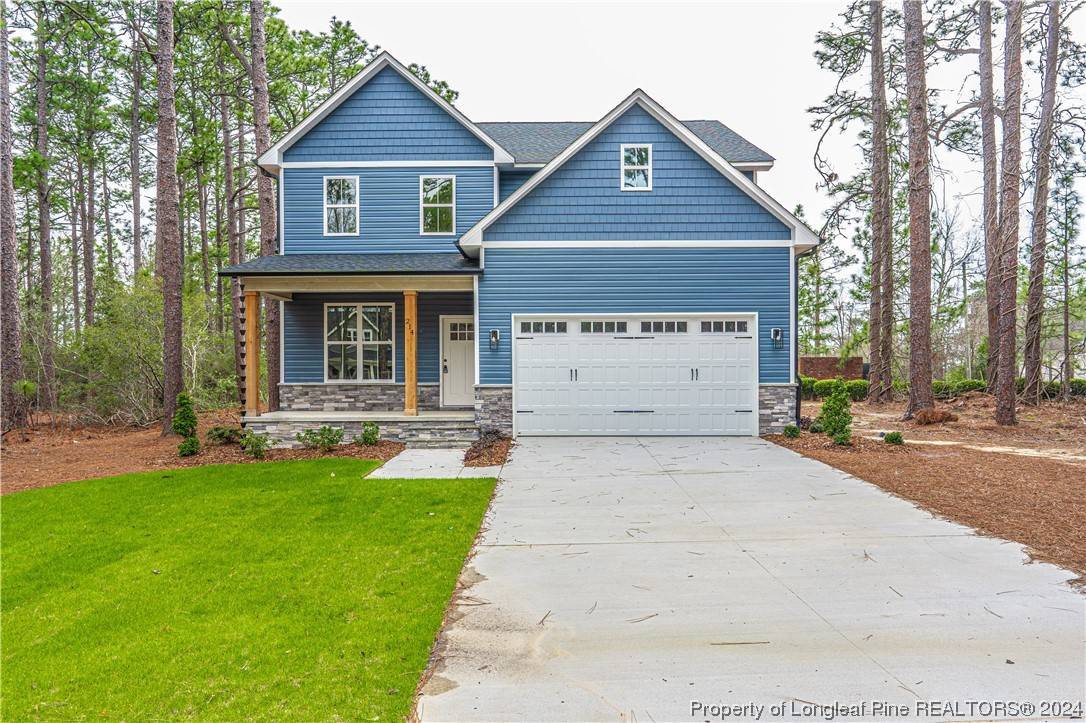For more information regarding the value of a property, please contact us for a free consultation.
214 Henson ST Southern Pines, NC 28387
Want to know what your home might be worth? Contact us for a FREE valuation!

Our team is ready to help you sell your home for the highest possible price ASAP
Key Details
Sold Price $539,000
Property Type Single Family Home
Sub Type Single Family Residence
Listing Status Sold
Purchase Type For Sale
Square Footage 2,656 sqft
Price per Sqft $202
MLS Listing ID 711435
Sold Date 07/25/24
Style Two Story
Bedrooms 5
Full Baths 3
Half Baths 1
Construction Status New Construction
HOA Y/N No
Year Built 2023
Lot Size 0.320 Acres
Acres 0.32
Property Sub-Type Single Family Residence
Property Description
NEW CONSTRUCTION! Est completion 7.1.2024. Discover this quiet enclave convenient to US 1 and Downtown Southern Pines. With the primary suite on the main level, 4 bedrooms upstairs, and a formal dining room, this 5-bedroom, 3.5 bath home is so versatile. The laundry room is sensibly placed on the 2nd floor. Waterproof luxury vinyl plank flooring throughout common areas & primary suite is both stylish and low maintenance. The open concept living space incorporates an eat-in kitchen with quartz countertops, shaker style soft close cabinetry, dovetail box soft close drawers, & stainless-steel Whirlpool appliances. The primary bathroom has a beautiful, tiled shower & separate commode room. All bathrooms have tiled floors, as well as the laundry room. Easily maintained vinyl siding, quality architectural shingles, gutters, termite bond & 1 year builders warranty make this a secure investment! $3500 PREFERRED LENDER CREDIT Builder to add landscaping for privacy prior to closing.
Location
State NC
County Moore
Community Curbs, Gutter(S)
Rooms
Basement Crawl Space, None
Interior
Interior Features Ceiling Fan(s), Separate/Formal Dining Room, Entrance Foyer, Eat-in Kitchen, Kitchen Island, Primary Downstairs, Bath in Primary Bedroom, Open Concept, Walk-In Closet(s), Walk-In Shower
Heating Heat Pump, Zoned
Cooling Central Air
Flooring Luxury Vinyl, Luxury VinylPlank, Tile, Carpet
Fireplaces Number 1
Fireplaces Type Gas
Fireplace Yes
Window Features Insulated Windows
Appliance Cooktop, Dishwasher, Microwave, Range
Laundry Washer Hookup, Dryer Hookup, Upper Level
Exterior
Exterior Feature Deck, Fence
Parking Features Attached, Garage
Garage Spaces 2.0
Garage Description 2.0
Fence Back Yard, Privacy
Community Features Curbs, Gutter(s)
Water Access Desc Public
Porch Covered, Deck, Porch
Building
Lot Description 1/4 to 1/2 Acre Lot, Level
Entry Level Two
Sewer Public Sewer
Water Public
Architectural Style Two Story
Level or Stories Two
New Construction Yes
Construction Status New Construction
Schools
Middle Schools Southern Middle School
High Schools Pinecrest High School
Others
Tax ID 20050010
Ownership More than a year
Security Features Smoke Detector(s)
Acceptable Financing Cash, Conventional, USDA Loan, VA Loan
Listing Terms Cash, Conventional, USDA Loan, VA Loan
Financing VA
Special Listing Condition Standard
Read Less
Bought with KELLER WILLIAMS REALTY (PINEHURST)




