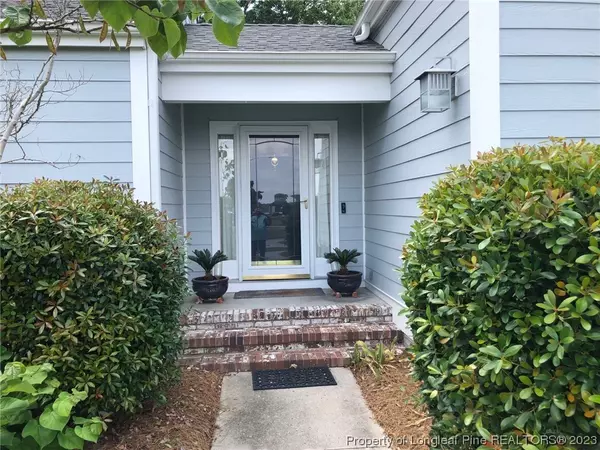For more information regarding the value of a property, please contact us for a free consultation.
4262 N Walnut ST N Lumberton, NC 28358
Want to know what your home might be worth? Contact us for a FREE valuation!

Our team is ready to help you sell your home for the highest possible price ASAP
Key Details
Sold Price $305,000
Property Type Single Family Home
Sub Type Single Family Residence
Listing Status Sold
Purchase Type For Sale
Square Footage 2,760 sqft
Price per Sqft $110
Subdivision Hermitage (Lum)
MLS Listing ID 704669
Sold Date 10/31/23
Style Contemporary
Bedrooms 4
Full Baths 3
Construction Status Good Condition
HOA Y/N No
Year Built 1989
Lot Size 0.360 Acres
Acres 0.36
Property Description
Custom Built Home Designed for Entertaining. This home is impossible to describe the beauty of the backyard oasis. This home has 4 Bedrooms with 3 Full baths. Has Two Fireplaces with wrap around deck on rear of home. Large screened in porch on rear of home. Master suite has walk-in closet with private bath. Upstairs are 2 large bedrooms with double closets sharing a Jack & Jill bath in between. Plenty of extra closet space upstairs. There is a Landing upstairs between bedrooms focusing on the Great room and Dinning Room. Large Kitchen with lots of cabinets and also an Island. There is a Breakfast Nook off from kitchen. Separate Laundry Room . Sunroom between Kitchen and Garage. The 4th Bedroom is downstairs also and has many possibilities with Private bath and Wet bar and second fireplace. Home has Irrigation system with separate meter. Exterior of home was completely repainted in 2022. You must schedule your tour of this one of a kind home.
Location
State NC
County Robeson
Rooms
Basement Crawl Space
Interior
Interior Features Wet Bar, Breakfast Area, Bathtub, Ceiling Fan(s), Cathedral Ceiling(s), Double Vanity, Entrance Foyer, Great Room, Kitchen Island, Master Downstairs, Living/Dining Room, Open Concept, Storage, Tub Shower, Vaulted Ceiling(s), Walk-In Closet(s), Window Treatments, Sun Room
Heating Gas, Heat Pump, Zoned
Cooling Electric
Flooring Hardwood, Vinyl, Carpet
Fireplaces Number 2
Fireplaces Type Gas Log
Fireplace Yes
Window Features Blinds,Insulated Windows,Window Treatments
Appliance Dryer, Dishwasher, Gas Range, Microwave, Plumbed For Ice Maker, Refrigerator, Washer
Laundry Washer Hookup, Dryer Hookup, Main Level, In Unit
Exterior
Exterior Feature Deck, Fence, Sprinkler/Irrigation, Porch
Parking Features Attached, Garage, Garage Faces Rear
Garage Spaces 2.0
Garage Description 2.0
Fence Back Yard, Privacy
Water Access Desc Public
Porch Rear Porch, Covered, Deck, Porch, Screened
Building
Lot Description 1/4 to 1/2 Acre Lot, Cleared
Sewer Public Sewer
Water Public
Architectural Style Contemporary
New Construction No
Construction Status Good Condition
Schools
Middle Schools Robeson County Schools
High Schools Robeson County Schools
Others
Tax ID 1009-05-012
Ownership More than a year
Security Features Security System,Fire Sprinkler System,Smoke Detector(s)
Acceptable Financing ARM, Cash, Conventional, FHA, New Loan, Other, USDA Loan, VA Loan
Listing Terms ARM, Cash, Conventional, FHA, New Loan, Other, USDA Loan, VA Loan
Financing VA
Special Listing Condition Standard
Read Less
Bought with SWEET MAGNOLIA REALTY, LLC.




