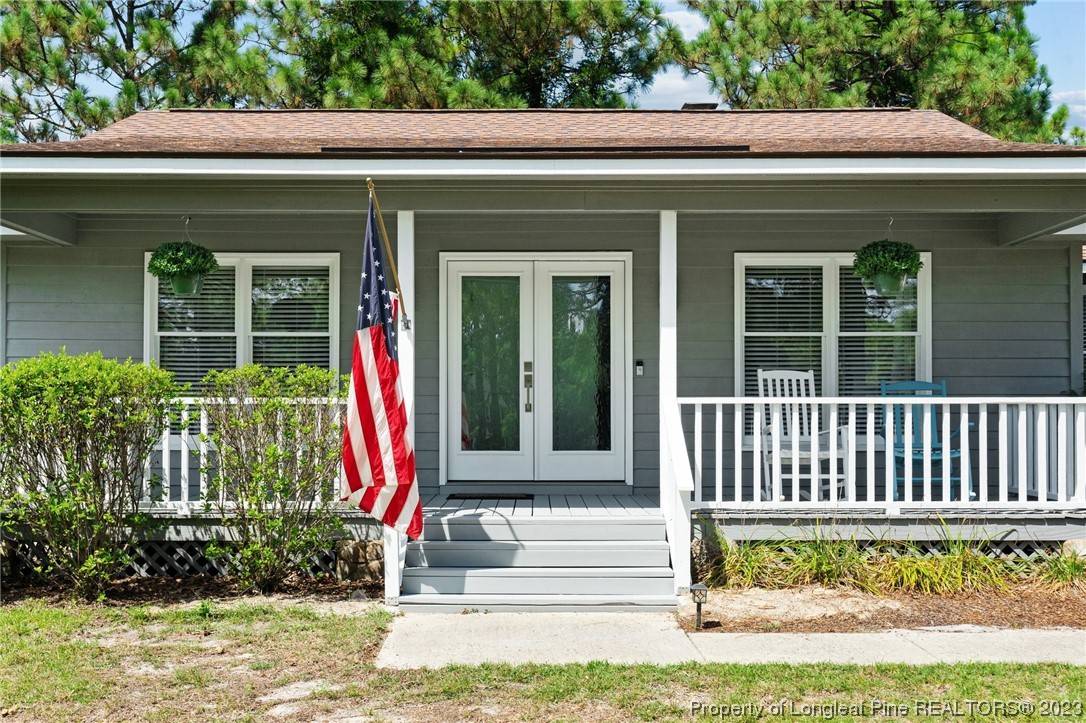For more information regarding the value of a property, please contact us for a free consultation.
114 Rhyan CT Southern Pines, NC 28387
Want to know what your home might be worth? Contact us for a FREE valuation!

Our team is ready to help you sell your home for the highest possible price ASAP
Key Details
Sold Price $432,500
Property Type Single Family Home
Sub Type Single Family Residence
Listing Status Sold
Purchase Type For Sale
Square Footage 2,022 sqft
Price per Sqft $213
Subdivision Highland Trails
MLS Listing ID 711990
Sold Date 10/30/23
Style Ranch
Bedrooms 3
Full Baths 2
Construction Status Good Condition
HOA Fees $3/ann
HOA Y/N Yes
Year Built 1987
Property Sub-Type Single Family Residence
Property Description
This charming 3-bed, 2-bath house sits on a tranquil cul-de-sac, on nearly an acre of land. You'll be captivated by the open floor plan filled with bright & warm natural light, wood-burning fireplace & dream kitchen! Kitchen features stainless steel appliances, farmhouse sink, propane stove & wine fridge.The primary suite is an inviting retreat with a beautiful bay window & large walk-in closet. The elegant bathroom offers a soaking tub & a luxurious walk-in shower. A large window connects you to the private backyard, adding to the serene ambiance. If you enjoy outdoor gatherings, you'll love the backyard & the fire pit, perfect for starry nights! The 2 back decks provide additional space for relaxation & entertaining. There's even a spot between two trees for a hammock. Commuting to Fort Liberty (Bragg), Southern Pines, Pinehurst, & Raleigh is a breeze. Conveniently located near amenities and restaurants, this home is a rare find & gem! Act quickly before someone else calls it home!
Location
State NC
County Moore
Rooms
Basement Crawl Space
Interior
Interior Features Ceiling Fan(s), Double Vanity, Entrance Foyer, Eat-in Kitchen, Granite Counters, Garden Tub/Roman Tub, Kitchen Island, Kitchen/Dining Combo, Master Downstairs, Bath in Primary Bedroom, Open Concept, Separate Shower, Tub Shower, Water Closet(s), Walk-In Closet(s), Walk-In Shower, Window Treatments
Heating Heat Pump
Cooling Central Air
Flooring Luxury Vinyl Plank, Tile
Fireplaces Number 1
Fireplaces Type Wood Burning Stove
Fireplace Yes
Window Features Blinds
Appliance Dryer, Dishwasher, Gas Cooktop, Disposal, Microwave, Refrigerator, Washer
Laundry Main Level, In Unit
Exterior
Parking Features Attached, Garage, Garage Door Opener
Garage Spaces 2.0
Garage Description 2.0
Water Access Desc Well
Building
Sewer Septic Tank
Water Well
Architectural Style Ranch
New Construction No
Construction Status Good Condition
Schools
Middle Schools Southern Middle School
High Schools Pinecrest High School
Others
HOA Name Highland Trails Resident Association
Tax ID 8580-04-60-7864
Ownership More than a year
Acceptable Financing Cash, New Loan
Listing Terms Cash, New Loan
Financing Cash
Special Listing Condition Standard
Read Less
Bought with Non MLS Office




