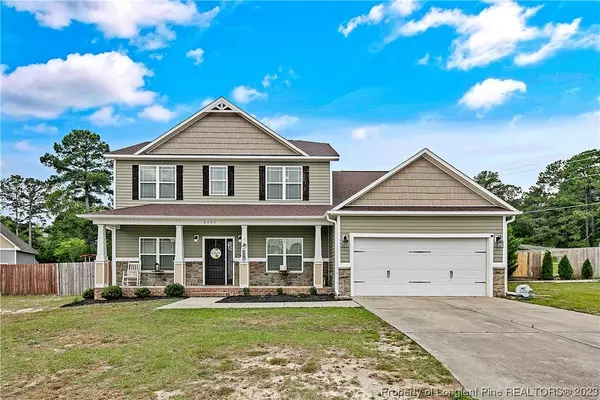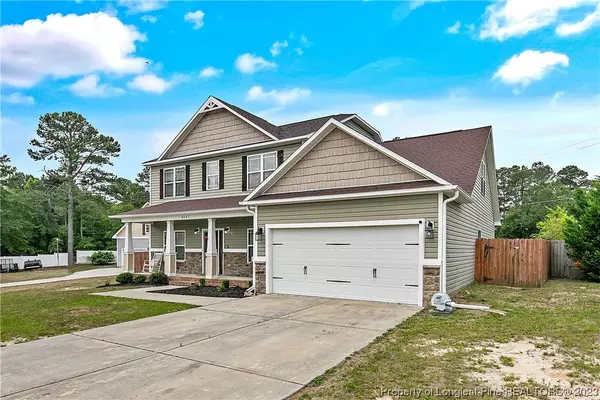For more information regarding the value of a property, please contact us for a free consultation.
8603 Looking Glass RD Linden, NC 28356
Want to know what your home might be worth? Contact us for a FREE valuation!

Our team is ready to help you sell your home for the highest possible price ASAP
Key Details
Sold Price $363,000
Property Type Single Family Home
Sub Type Single Family Residence
Listing Status Sold
Purchase Type For Sale
Square Footage 3,097 sqft
Price per Sqft $117
Subdivision Silver Creek
MLS Listing ID 705567
Sold Date 09/19/23
Style Two Story
Bedrooms 4
Full Baths 2
Half Baths 1
Construction Status Good Condition
HOA Fees $25/ann
HOA Y/N Yes
Year Built 2011
Lot Size 0.620 Acres
Acres 0.62
Property Description
NO CITY TAXES! Room for fun & entertaining. Huge backyard with in-ground salt water pool, playset, zipline, and covered patio. First floor rooms are an office & formal dining area upon entering. An open family room with electric fireplace. Kitchen has granite countertops, newer refrigerator & range (2020). Huge primary bedroom with tray ceilings, large WIC, double vanity, garden tub & separate shower, lots of private space. Upstairs has 3 well-sized BRs, a sitting room & a bonus room, laundry, & BA w/double vanity. Water heater 2022. Roof 2019. Pool liner 2021. Pool vacuum 2022. Solar Panels installed 10/2022. Balance on solar panel loan is $50,000, sellers will pay $20,000 towards balance from proceeds. Buyers will need to qualify to assume the remaining balance of $30,000. Loan payments are $163 per month, less than the electric bill had been prior to installing the solar panels. Seller is currently producing more energy than they are using. See documents in MLS.
Location
State NC
County Cumberland
Community Gutter(S)
Interior
Interior Features Breakfast Area, Tray Ceiling(s), Ceiling Fan(s), Separate/Formal Dining Room, Double Vanity, Entrance Foyer, Eat-in Kitchen, Granite Counters, Garden Tub/Roman Tub, Master Downstairs, Walk-In Shower, Window Treatments
Heating Heat Pump
Cooling Central Air
Flooring Luxury Vinyl Plank, Tile, Carpet
Fireplaces Number 1
Fireplaces Type Electric
Fireplace No
Window Features Blinds
Appliance Dishwasher, Microwave, Range, Refrigerator
Laundry Washer Hookup, Dryer Hookup, Upper Level
Exterior
Exterior Feature Fence, Porch
Parking Features Attached, Garage, Garage Door Opener
Garage Spaces 2.0
Garage Description 2.0
Fence Back Yard, Privacy, Yard Fenced
Pool Indoor, In Ground, Pool, Salt Water
Community Features Gutter(s)
Water Access Desc Public
Porch Covered, Front Porch, Patio, Porch
Building
Lot Description Cul-De-Sac, Level
Entry Level Two
Foundation Slab
Sewer Septic Tank
Water Public
Architectural Style Two Story
Level or Stories Two
New Construction No
Construction Status Good Condition
Schools
Elementary Schools Long Hill Elementary (2-5)
Middle Schools Pine Forest Middle School
High Schools Pine Forest Senior High
Others
HOA Name Southeastern HOA Management LLC
Tax ID 0543-87-4640.000
Ownership More than a year
Acceptable Financing Cash, New Loan
Listing Terms Cash, New Loan
Financing VA
Special Listing Condition Standard
Read Less
Bought with EXP REALTY LLC
GET MORE INFORMATION





